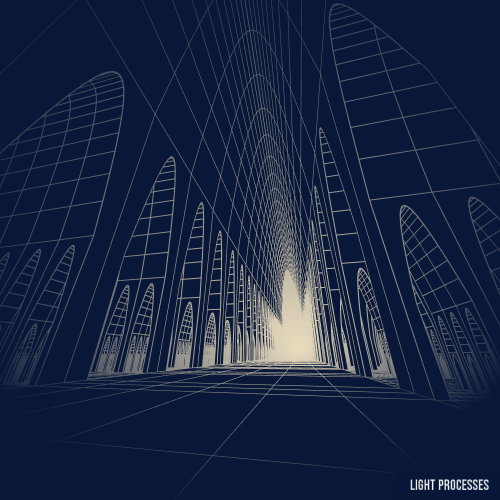
This spectacular face of the residence looks towards the lagoon, to the west of the city, from those large glass curtains you can contemplate infinity of great sunsets in the beautiful port of Tampico. Generating in this way environments of tranquility, peace, romanticism and even a fervent passion.
To understand this paradisiacal panorama it is enough that we know that the center of the image we see the double height corresponding to the living room, dining room and kitchen, after left to right we find a tower with luminous silhouettes in a futuristic way that remind us of those fantastic cities that our imagination produces towards the future, this is nothing more or nothing less than the cube of stairs, part of the backbone of the residence, to continue towards the southern end of the house on the ground floor with the main bedroom equipped with all possible luxury and below it we find as if floating in the immensity of space the study. just above the main bedroom we find two more bedrooms equipped with equal luxury, space that by its structural constitution can be subdivided into 4 smaller bedrooms.
At the base of the stairwell we see a pool area carefully built to shine as if it had its own light, endowing the residence with its characteristic name, like the catwalk, it is worth mentioning that all the light used in the house it is calculated and designed under LED standards. And up to the cusp on the roof as a top, is part of the fundamental structure, the backbone of the entire residence, which has been covered with translucent concrete, magnificent invention of the UNAM; which, like the pool, is also backlit with LED projectors.
SOFTWARE ESPECIFICATIONS
OPERATING SYSTEM
MODELING
RENDERED
POST-PRODUCTION
WINDOWS COLOSUS
AUTOCAD 2000
ARTLANTIS 2.0
POWER POINT 2000



TECHNICAL ESPECIFICATIONS
RAM MEMORY
RAM FREC.
PROCESSOR
OVERCLOCK
CPU FREC.
HHD
SSD
M2
GRAPHIC CARD
MODEL G.C.
GRAPHIC MEM.
4GB - DDR3
2300 MHZ
INTEL CORE i7
YES
1.7 GHZ
1000 Mb
-
-
NVIDIA
GE-FORCE 740M
1000 MB