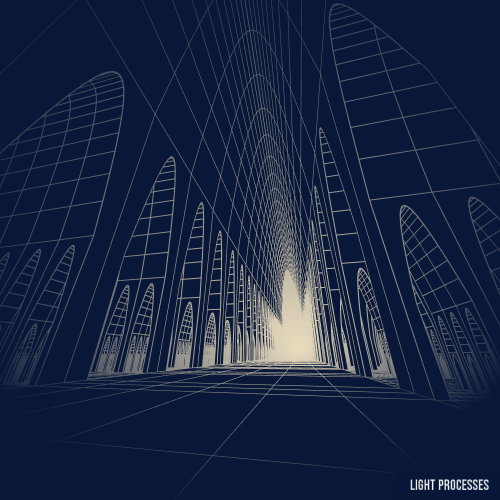top of page

ACCESS OF WORKERS TO THE YARD
Unfortunately for a confidentiality agreement, the plans of this building can not be shown, but the sketches, renders and sketches that do not reveal their internal and structural administration if, then, I only show the different ideas of concept that came out for the building.
For more information on the project, follow the link to RENDER.
TECHNICAL ESPECIFICATIONS
RAM MEMORY
RAM FREC.
PROCESSOR
OVERCLOCK
CPU FREC.
HHD
SSD
M2
GRAPHIC CARD
MODEL G.C.
GRAPHIC MEM.
16 Gb - DDR5
3600 MHZ
AMD RYZEN 7 1800X
YES
4 GHZ
1000 Mb
120 Gb
120 Gb
NVIDIA
QUADRO P-1000
4000 MB
SOFTWARE ESPECIFICATIONS
OPERATING SYSTEM
MODELING
RENDERED
POST-PRODUCTION
WINDOWS 10 64 BITS
SKETCHUP PRO 2017
VRAY 3.4
PHOTOSHOP CC 2017

RGA Torre Oficinas 01

RGA Torre Oficinas 02

RGA Torre Oficinas 03

RGA Torre Oficinas 01
1/3
bottom of page